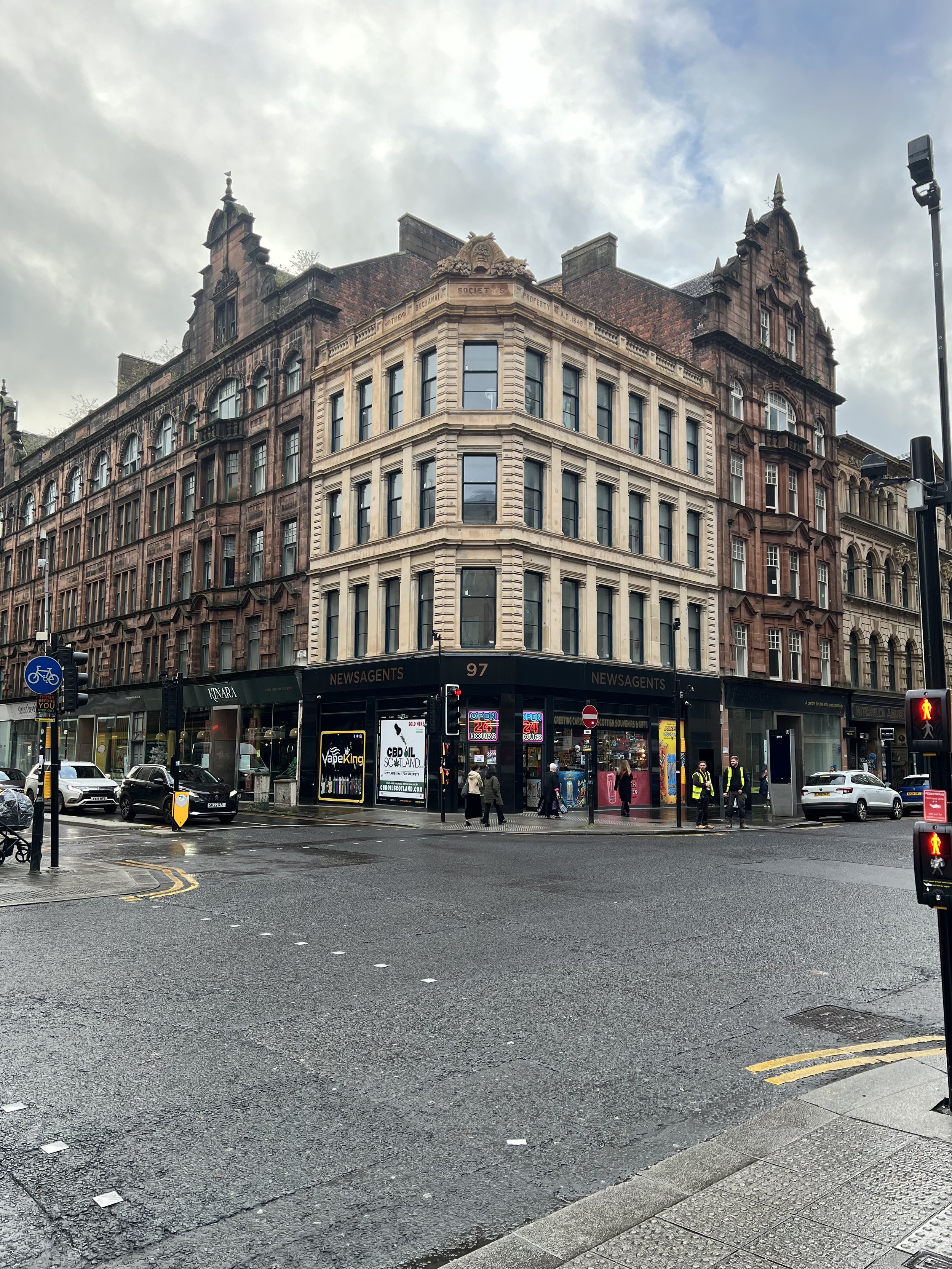Plans submitted for 97-101 Trongate Extension
Holmes Miller has submitted a planning application to Glasgow City Council for a rooftop extension to 97-101 Trongate.
Designed by J. T. Rochead in 1849 the existing five-storey building was originally built as a commercial warehouse with a shop on the ground floor. The classical design of the façade and the importance of the building as an early urban commercial warehouse resulted in the building being B-Listed in the late 1980s. The building fell into disrepair during the early 2000s and was placed on the ‘Buildings at Risk’ Register due to the deteriorated condition of the upper floors.
Steven Deans, Managing Director of Deans Property Limited, appointed Holmes Miller to carry out a set of conservation and retrofit works between 2022-23 to bring the upper floors of the building back into use as commercial offices. These works included stone cleaning and repair, replacement of damaged stonework and of the decorative lettering to the prominent corner cornucopia as well as replacement of the existing windows with double glazed heritage replacements. Beyond these works wood fibre insulation was installed internally to improve the thermal performance of the existing stone walls. These works not only conserved the heritage of the building but enhanced the buildings energy performance. The visual improvement was completed with new cladding to the existing shop front.
Following the first phase of works the current application seeks to improve the economic viability of the building with increasing the commercial floorspace through a sensitive rooftop extension. The attic space is accessed from the original stair and used to house the pulley system when the building was a warehouse. The proposal aims to create this as a new floorplate to provide additional floorspace for use as offices. The design visually extends the vertical rhythm of the existing façade’s pilasters below, providing a continuity between the old stonework and proposed lightweight metal cladding of the new extension. The capping cornice further algins with the heavy cornices of the two adjacent B-Listed red sandstone warehouses, built by the City Improvement Trust in 1902, to create a horizontal visual link tying the buildings together.
John Burns, associate at Holmes Miller, said: ‘The work already carried out at 97-101 Trongate has resulted in an important building in Glasgow’s Merchant City being saved and taken off the ‘Buildings at Risk’ Register. The installation of wood fibre insulation internally to the existing stone façade also demonstrates that we must go beyond conservation and into retrofit to save these heritage assets and provide resilience in the context of the climate emergency.’
‘Our proposal for the rooftop extension will provide future flexibility for commercial uses, further enhancing the approach to make sure historic buildings can also be economically sustainable to ensure their future. The growth and development happening around Candleriggs and Trongate provide an exciting future for this part of the city, and it is hoped 97-101 Trongate will contribute and enhance this by providing a continuity with the past.’
Proposed rooftop extension
Proposed rooftop extension
Existing building on Buildings at Risk Register
Building after conservation and retrofit works between 2022-23



